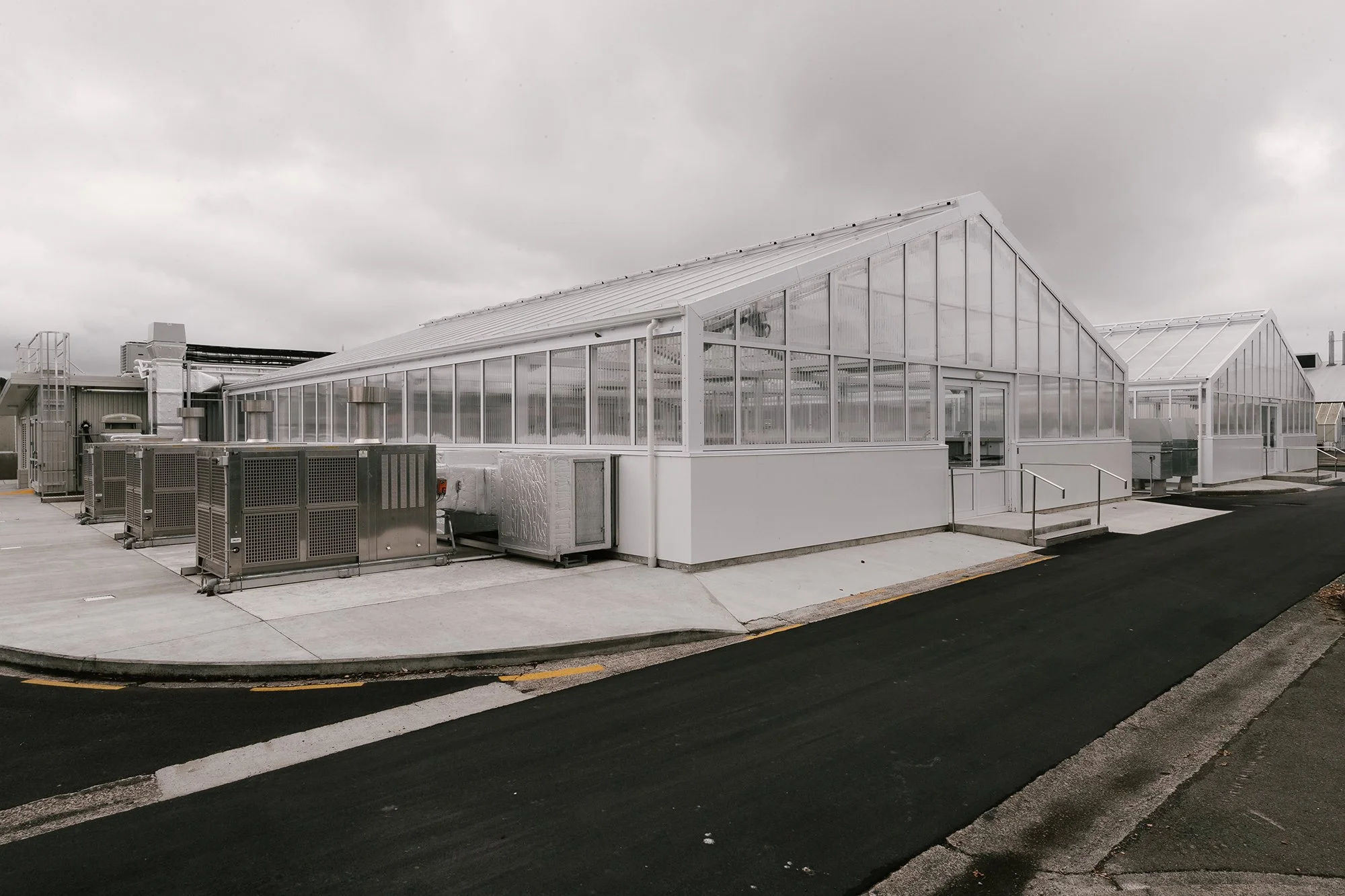
AgResearch PC2 Glasshouses,
Palmerston North
CLIENT: AgResearch
COMPLETED: 2019
ARCHITECT: LabWorks
The Grasslands Campus new PC2 Glasshouse Project comprises two dedicated wings of plant growth glasshouse and a supporting head house. The entire facility is in the order of 1000m² and rated at Physical Containment Level 2 (PC2) under AS/NZS2243.3 for plant applications.
This was a design and build project which included a high level of collaboration with an international team of consultants – LabWorks, NDY, BECA, Prendos and The Project Office. A collaborative approach was essential to overcome the unknown components of a project that had never before been attempted in New Zealand
Each glasshouse wing is divided into three individual compartments connected to the head house via an anteroom. Each space is rated at PC2 and has individual climate control and ventilation systems to allow discrete streams of research to be undertaken simultaneously whilst minimising the possibility of cross contamination.
Each glasshouse wing is primarily constructed from a hollow core acrylic (“plexiglass”) which delivers excellent visible light transmittance and a superior insulation coefficient. This maximises the potential for natural light whilst minimising the conductive gain through the fabric and the associated load on the climate control systems. A solid low height dado wall provides a robust low-level finish and allows for mounting of services without impacting the evenness of the light available to the plants.
Gold Award winner 2020 NZ Commercial Project Awards
National Category winner (Industrial) 2020 NZ Commercial Project Awards







